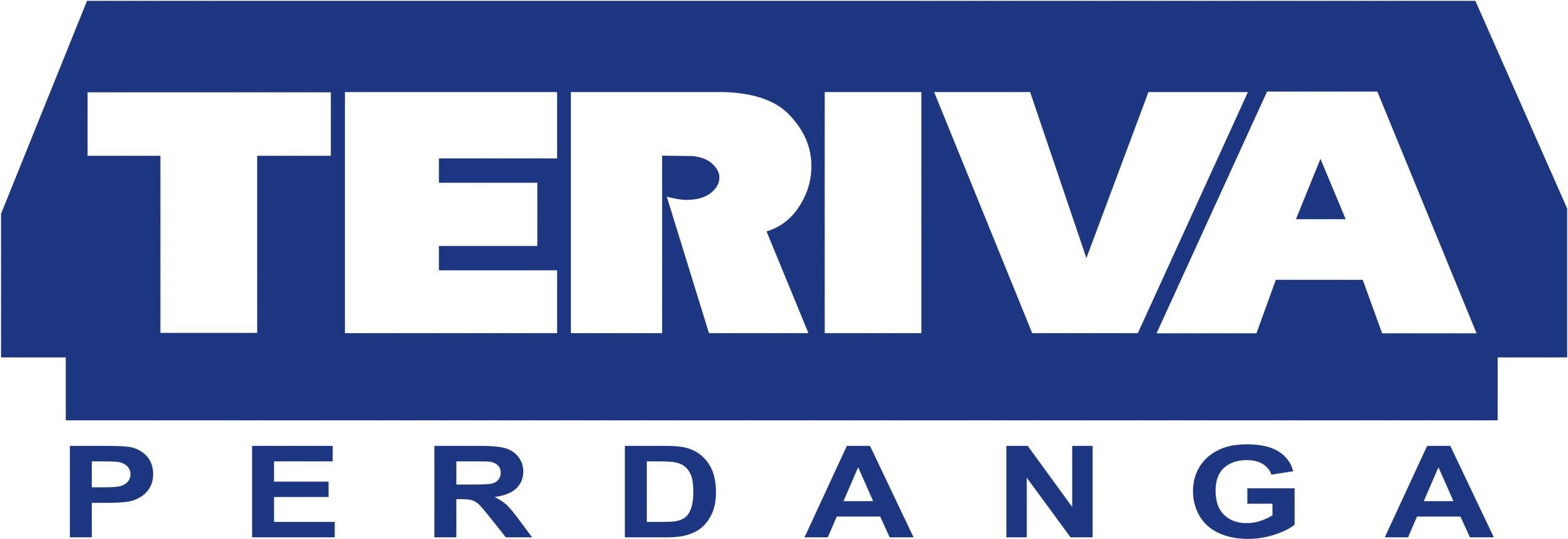Technical information
-
Technical specifications
of ceilings
TERIVA 4,0/1
(with hollow concrete blocks)
TERIVA LIGHT 4,0/1
(with EPS blocks)
TERIVA LIGHT 4,0/2
(with EPS blocks)
TERIVA LIGHT 4,0/3
(with EPS blocks)
TERIVA LIGHT 6,0
(with EPS blocks)
TERIVA LIGHT 8,0
(with EPS blocks)
Joist length, m
1,8 – 7,2 m
1,8 – 7,2 m
1,80 – 8,0 m
1,8 – 8,6 m
1,8 – 7,8 m
1,8 – 7,2 m
Top concrete layer
thickness
4 cm
4 cm
4 cm
4 cm
4 cm
4 cm
Minimal class of top concrete
С 20/25
С 20/25
С 20/25
С 20/25
С 20/25
С 20/25
Ceiling construction
height
24 cm
24 cm
30 cm
34 cm
34 cm
34 cm
Minimal joist support
on stonework
10 cm
10 cm
10 cm
10 cm
10-12 cm
10-12 cm
Input of monolithic concrete per 1 m2 of ceiling (without separating ribs and concrete ring beam)
0,07 m3
0,07 m3
0,09 m3
0,10 m3
0,12 m3
0,12 m3
Fire resistance with concrete and lime plaster of 1,5 cm thickness
up to2 h
up to2 h
up to2 h
up to2 h
up to2 h
up to2 h
Gross ceiling load
per 1 m2
670 kg
670 kg
715 kg
740 kg
1000 kg
1200 kg
Load without own construction weight
per 1 m2
400 kg
480 kg
480 kg
480 kg
740 kg
940 kg
Mass of 1 m2
per ceiling
270 kg
190 kg
235 kg
260 kg
260 kg
260 kg
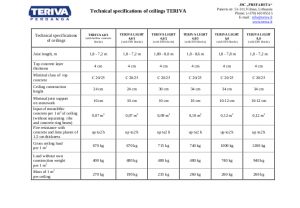

| Length, | The truss uses reinforcement | additional over the | Joist truss type | ||||||
| m | binding (Nr.4) | top bar (Nr.1a) | bottom bar (Nr.1) | 1 additional bar (Nr.2) | length , m | 2 additional bar (Nr.3) | length , m | length of the truss | |
| 1.80 | 2Ø5 | 1Ø8 | 2Ø6 | KJ 4,0/1 | |||||
| 2.00 | 2Ø5 | 1Ø8 | 2Ø6 | ||||||
| 2.20 | 2Ø5 | 1Ø8 | 2Ø6 | ||||||
| 2.40 | 2Ø5 | 1Ø8 | 2Ø6 | ||||||
| 2.60 | 2Ø5 | 1Ø8 | 2Ø6 | ||||||
| 2.80 | 2Ø5 | 1Ø8 | 2Ø6 | ||||||
| 3.00 | 2Ø5 | 1Ø8 | 2Ø6 | 1Ø6 | 1.04 | ||||
| 3.20 | 2Ø5 | 1Ø8 | 2Ø6 | 1Ø6 | 1.64 | ||||
| 3.40 | 2Ø5 | 1Ø8 | 2Ø6 | 1Ø6 | 1.84 | ||||
| 3.60 | 2Ø5 | 1Ø8 | 2Ø6 | 1Ø6 | 2.24 | 1Ø6 | 1.24 | ||
| 3.80 | 2Ø5 | 1Ø8 | 2Ø6 | 1Ø6 | 2.64 | 1Ø6 | 1.84 | ||
| 4.00 | 2Ø5 | 1Ø8 | 2Ø6 | 1Ø6 | 2.84 | 1Ø6 | 2.04 | ||
| 4.20 | 2Ø5 | 1Ø8 | 2Ø8 | 1Ø6 | 1.84 | ||||
| 4.40 | 2Ø5 | 1Ø8 | 2Ø8 | 1Ø6 | 2.44 | 1Ø6 | 1.24 | ||
| 4.60 | 2Ø5 | 1Ø8 | 2Ø8 | 1Ø6 | 3.04 | 1Ø6 | 1.64 | ||
| 4.80 | 2Ø5 | 1Ø8 | 2Ø8 | 1Ø6 | 3.24 | 1Ø8 | 2.44 | ||
| 5.00 | 2Ø5 | 1Ø8 | 2Ø8 | 1Ø6 | 3.44 | 1Ø8 | 2.64 | ||
| 5.20 | 2Ø5 | 1Ø8 | 2Ø8 | 1Ø8 | 3.64 | 1Ø8 | 2.84 | ||
| 5.40 | 2Ø5 | 1Ø8 | 2Ø10 | 1Ø6 | 3.04 | 1Ø6 | 1.84 | ||
| 5.60 | 2Ø5 | 1Ø8 | 2Ø10 | 1Ø8 | 3.44 | 1Ø8 | 2.44 | ||
| 5.80 | 2Ø5 | 1Ø8 | 2Ø10 | 1Ø8 | 1.44 | 1Ø10 | 3.84 | ||
| 6.00 | 2Ø5 | 1Ø8 | 2Ø10 | 1Ø10 | 4.44 | 1Ø10 | 3.24 | ||
| 6.20 | 2Ø5 | 1Ø8 | 2Ø10 | 1Ø8 | 3.84 | 1Ø8 | 2.24 | ||
| 6.40 | 2Ø5 | 1Ø8 | 2Ø10 | 1Ø10 | 4.44 | 1Ø10 | 2.44 | ||
| 6.60 | 2Ø5 | 1Ø8 | 2Ø10 | 1Ø10 | 4.64 | 1Ø10 | 2.24 | ||
| 6.80 | 2Ø5 | 1Ø8 | 2Ø10 | 1Ø10 | 4.84 | 1Ø10 | 2.84 | ||
| 7.00 | 2Ø5 | 1Ø8 | 2Ø10 | 1Ø10 | 3.84 | 1Ø10 | 2.24 | 1Ø10 | |
| 7.20 | 2Ø5 | 1Ø8 | 2Ø10 | 1Ø10 | 5.24 | 1Ø10 | 2.44 | 1Ø10 | |
| 7.40 | 2Ø5 | 1Ø8 | 2Ø10 | 1Ø10 | 4.64 | 1Ø10 | 3.04 | 1Ø10 | KJ 4,0/3 |
| 7.60 | 2Ø5 | 1Ø8 | 2Ø10 | 1Ø10 | 5.24 | 1Ø10 | 3.64 | 1Ø12 | |
| 7.80 | 2Ø5 | 1Ø8 | 2Ø10 | 1Ø10 | 5.04 | 1Ø10 | 3.84 | 1Ø14 | |
| 8.00 | 2Ø5 | 1Ø8 | 2Ø10 | 1Ø8 | 3.64 | 1Ø10 | 5.64 | 1Ø8 | |
| 8.20 | 2Ø5 | 1Ø8 | 2Ø10 | 1Ø10 | 5.84 | 1Ø10 | 4.24 | 1Ø8 | |
| 8.40 | 2Ø5 | 1Ø8 | 2Ø10 | 1Ø10 | 5.24 | 1Ø10 | 3.64 | 1Ø10 | |
| 8.60 | 2Ø5 | 1Ø8 | 2Ø10 | 1Ø10 | 5.44 | 1Ø10 | 3.04 | 1Ø12 | |
Note:
Additional reinforcement of TERIVA joist on the construction site is possible if required.

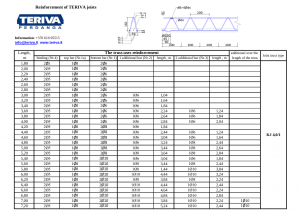
| TERIVA ceilings support on walls parallel to joists | Detail 1.pdf |
| Supporting the TERIVA ceiling on the wall | Detail 2.pdf |
| Reinforcements inside the TERIVA ceiling under the walls of an upper floor | Detail 3.pdf |
| TERIVA assembly in reconstruction | Detail 4.pdf |
| TERIVA ceiling system and metal profiles | Detail 5.pdf |
| Load distribution beam, detail around chimneys | Detail 6.pdf |
| Staircase opening options | Detail 7.pdf |
| TERIVA joists as a cantilevers, stair mounting detail | Detail 8.pdf |
| nstallation of heated floor on TERIVA ceiling | Detail 9.pdf |
| Cutting of hollow concrete block T-600 B and placing on the wall | Detail 10.pdf |
| Cutting EPS block T-600 L/01 and placing on the wall | Detail 11.pdf |
| Reinforcement of a joist-ends, that are longer then 6.0m | Detail 12.pdf |
| Balcony and a Halfen hit part with TERIVA | Detail 13.pdf |
| TERIVA as a support for a roof (Detail 1) | Detail 14.pdf |
| TERIVA as a support for a roof (Detail 2) | Detail 15.pdf |
TERIVA DETAILS (pdf). Download all
TERIVA DETAILS (dwg). Download all
Certificates

TERIVA Sertifikatas 2268-EPS blokai
Declarations
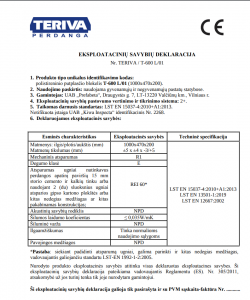
L_01 TERIVA blokelio deklaracija
L_02 TERIVA blokelio deklaracija
L_03 TERIVA blokelio deklaracija
L_450 TERIVA blokelio deklaracija
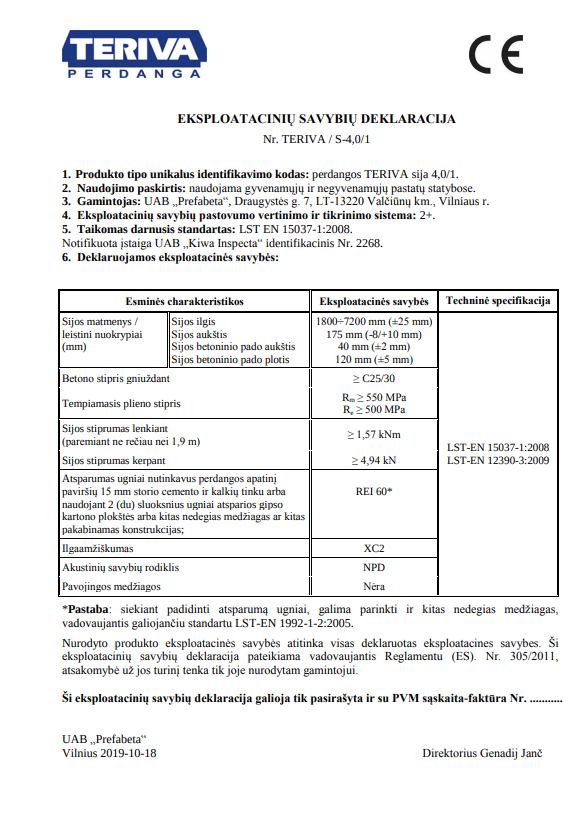
TERIVA Sija 4.01 deklaracija
TERIVA Sija 4.02 deklaracija
TERIVA Sija 4.03 deklaracija
TERIVA Sija 6,0 deklaracija
TERIVA Sija 8,0 deklaracija
Contact us!
Office address
Panerių g. 51-311 (3 a),
LT-03160 Vilnius
Business hours
I-V 900 - 1730
VI-VII we are not working
Phones:
Mob. +370 610 05515
